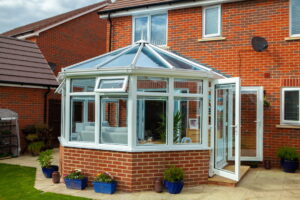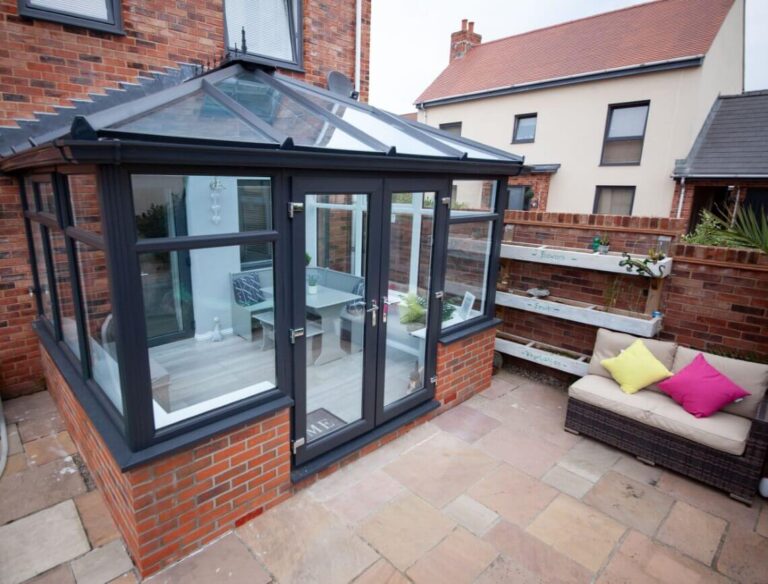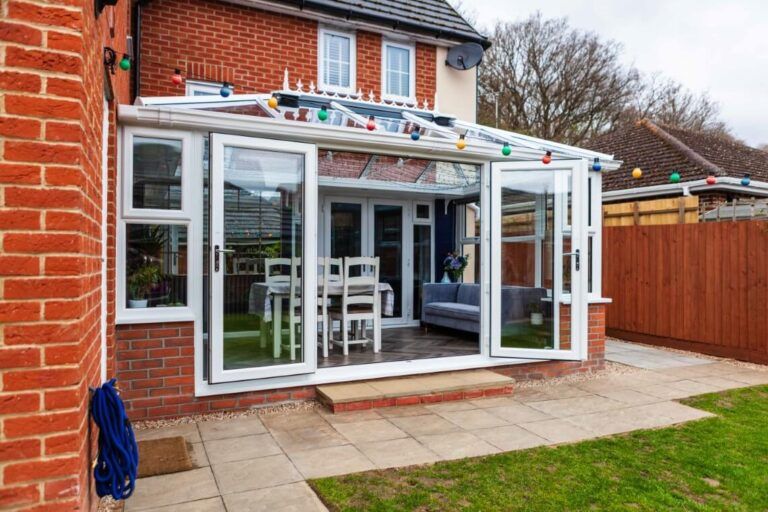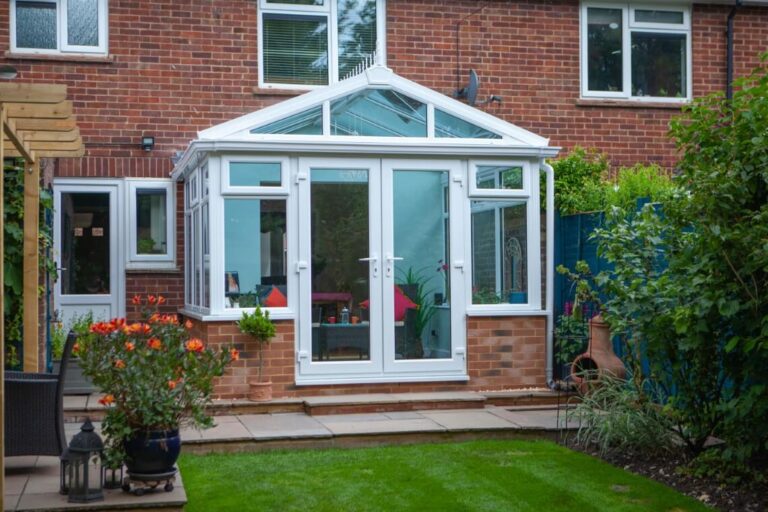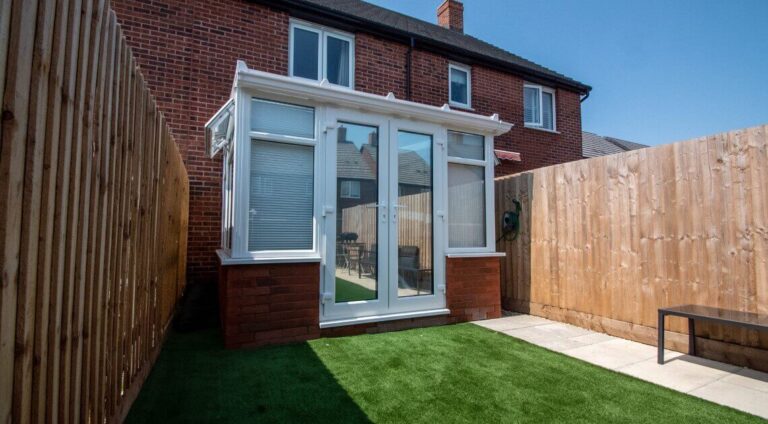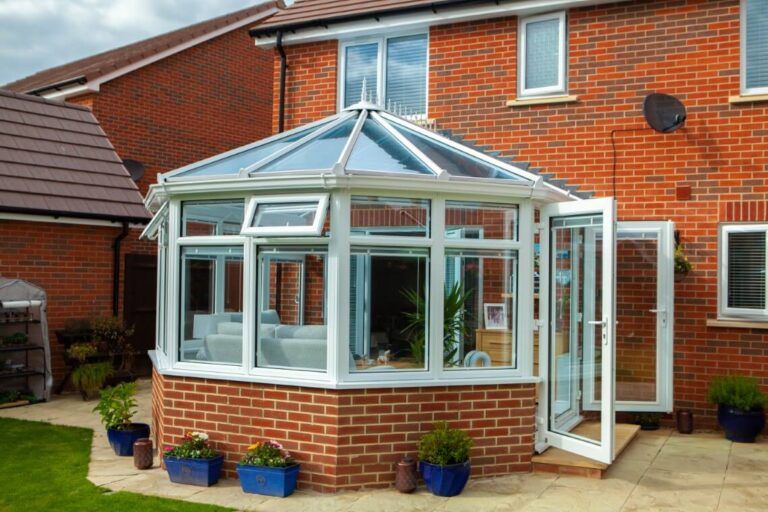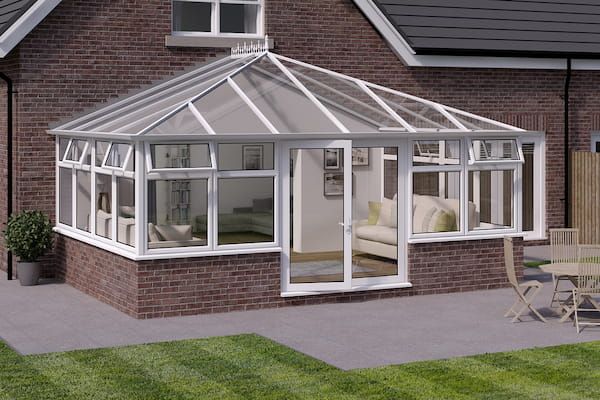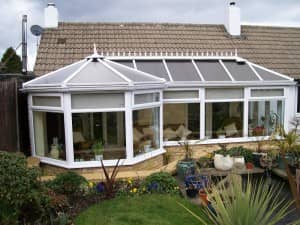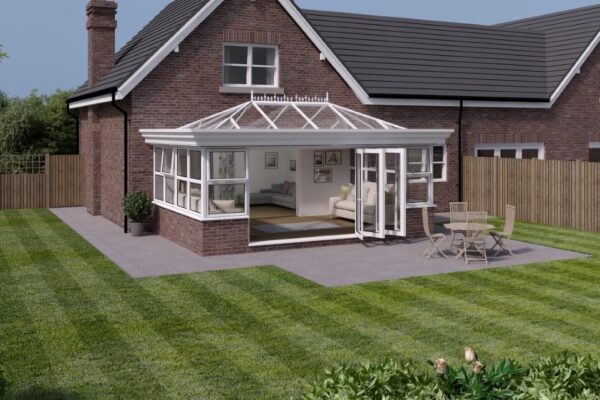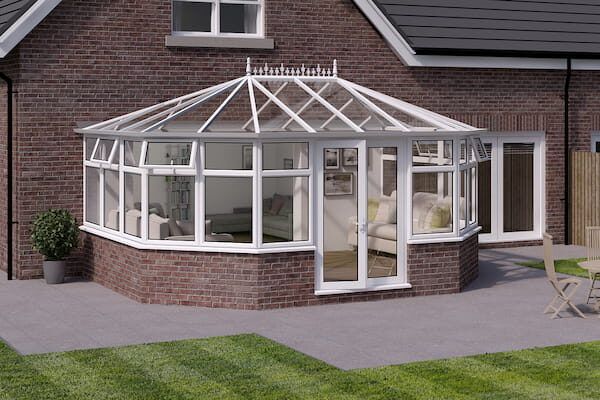About our Dwarf-Wall conservatory
Also known as a conservatory with brick side walls, Dwarf-Wall conservatories offer a stylish balance between full glass and brick constructions. The partial walls offer many pluses: they are high enough to offer privacy, but low enough to let in plenty of natural light.
With something to suit all styles and specifications, including Edwardian, Lean-to conservatories and more, Dwarf-Wall conservatories are a cost-effective way to add more space and value to your home.
Main benefits
- Blend the brick with your home exterior to make it a seamless match
- Better protection against low-level damage and damp
- Less glass means less heat in the summer
- More privacy but can still admire the views and create a natural light-filled room to enjoy
- Customise the process from start to finish — from choosing your preferred brick and roof type to doors and window frames
Dwarf-Wall conservatory designs & features
A Dwarf-Wall conservatory is a half-brick-style conservatory – a great option for those who don’t want a full glass conservatory. Not only do Dwarf-Wall conservatories conduct less heat, but they won’t have to be cleaned as often. This is because the Dwarf-Wall acts as a barrier between the ground and windows, helping to protect it from dirt and debris.
With ConservatoryLand, your project can benefit from a quick and cost-effective installation and our optional ConservaBase system could be the perfect solution for your base and Dwarf-Walls.
Our expert team is always on hand to help you choose the right option for you. Looking for inspiration? Request a free brochure today.
See our customers’ conservatories
There’s a reason why Dwarf-Wall conservatories are so popular. Meet our happy clients, take a look at how they have transformed their homes with bright new living spaces.
Half-brick conservatory style options
Many of our customers opt for Dwarf-Wall conservatories over other styles. Not only do they create a natural flow between the conservatory and the rest of your home (you can opt for matching bricks), but they can be completely tailored to your taste.
There are various designs and styles for you to choose from:
- Edwardian conservatories: These add a touch of elegance to your home and garden due to a sleek design, pitched roof and classic aesthetic. They offer a spacious, sun-filled extension for your home to enjoy all year round.
- Lean-to conservatories: If you favour a modern style, a Lean-to conservatory has a simple roof and clean, straight lines. It gives your home a stylish space upgrade, even when you have minimal space.
- Victorian conservatories: This style of conservatory boasts a timeless charm with ornate details and classic design. Characterised by a bay front, they blend classic elegance with plenty of space for natural light, creating a versatile and visually appealing space.
- Orangeries: Orangeries are a classy mix of brick and glass, bringing in lots of sunlight through a central roof lantern. With a touch of luxury, they make stylish and comfortable living spaces.
And if you need any help or guidance along the way, our expert team is on hand to help you choose the right options for you.
FAQs
What height is a conservatory Dwarf-Wall?
Our standard Dwarf-Wall height is 600mm, but because our conservatories are made-to-measure, the wall height is completely up to you. You might even want to combine a Full Wall on one side, with Dwarf-Walls on the rest — whatever works best for you and your space.
How deep are the footings for a Dwarf-Wall conservatory?
The depth of footings for a dwarf-wall conservatory typically depends on factors like soil type and the conservatory size.
Our ConservaBase option is an all-in-one base, floor and wall system that provides a safe and solid foundation for all types of conservatories. No matter the size, we tailor each ConservaBase to the required measurements and all walls are delivered with factory-fitted and pointed authentic brick slips to complement your home.
Do you need planning permission for a Dwarf-Wall conservatory?
What’s more, in most cases, you won’t need to apply for planning permission for your Dwarf-Wall conservatory. Given they tend to be less than a metre in height — and one single-storey — Planning Portal regulations deem this a permitted development.
How to build a conservatory base and Dwarf-Wall
1. Use your plan to identify the first wall section required
2. Take any necessary measurements, for example, if the wall includes the door fitting
3. Before adding any wall sections, add a line of silicone to the top of the skirt to provide a seal
4. Make sure the wall section is in line with the skirting before securing into place
5. Secure the wall section onto the steel base by pre-drilling, then fix it down using the 45mm self-tapping screws provided.
6. Continue to add lines of silicone to the skirt and walls before placing and securing to the base and use the 25mm to fasten each wall section together
7. Proceed by adding the wall sections together as per your plan
For a thorough step-by-step guide on how to build your Dwarf-Wall conservatory, watch our video.
How much does a Dwarf-Wall conservatory cost?
Thanks to our flexible payment plans, buying your dream conservatory has never been easier. With an initial deposit of just £99, you’re free to spread the cost of your brand new conservatory.
At ConservatoryLand, we offer affordable, high-quality Dwarf-Wall conservatories. And with each element of the build in your hands, you can customise the options to change the overall price. Design your Dwarf-Wall conservatory with our quote engine and get a personalised quote.
