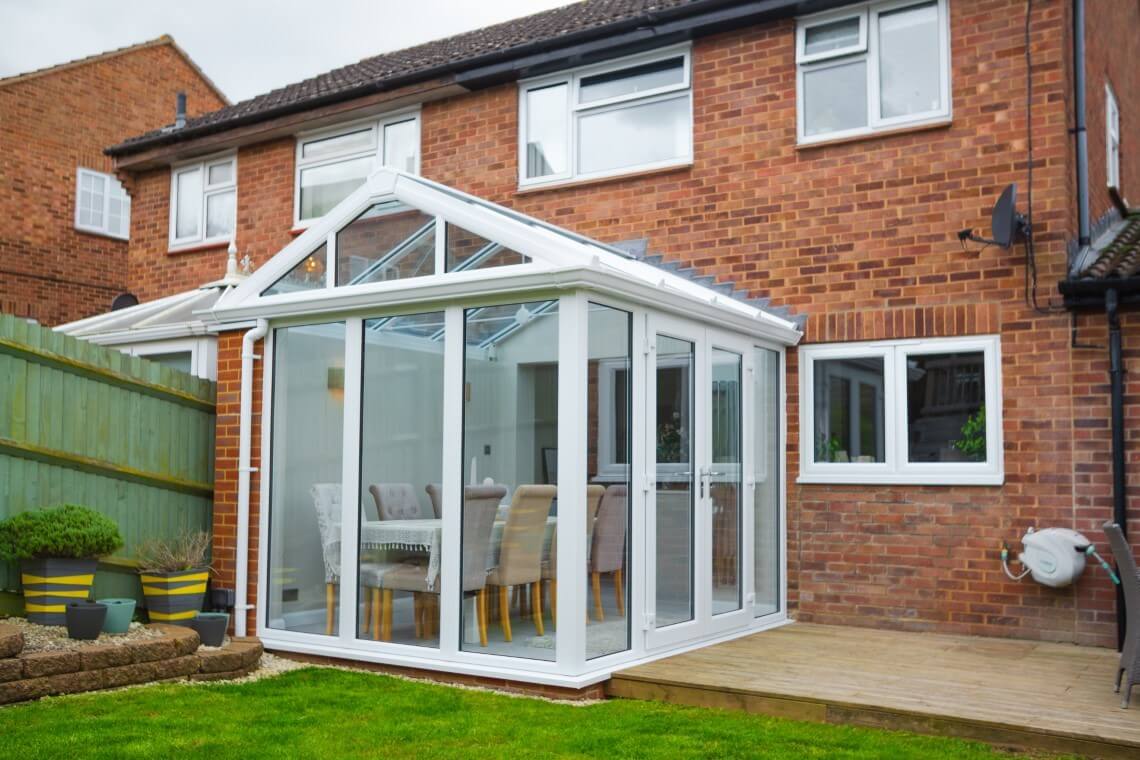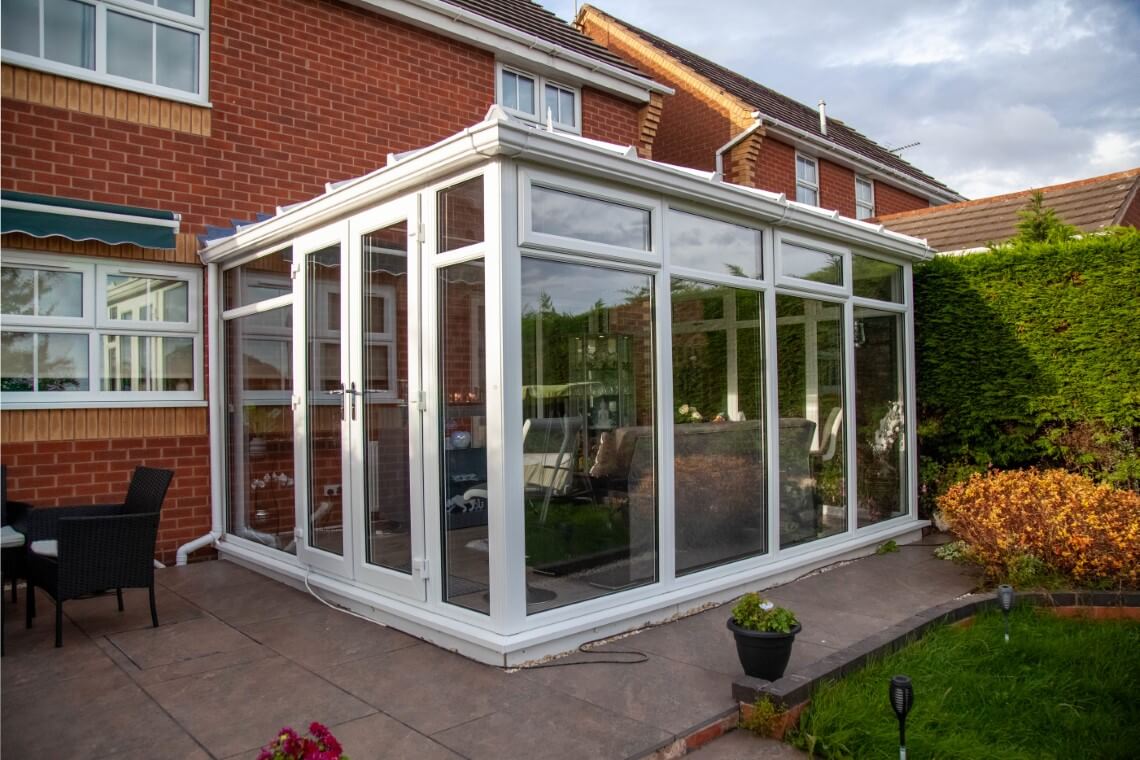Are you looking to expand your living space, but wondering whether you’ll need building regulations for a conservatory? It’s a common question, which we’ll explore below.
Building regulations are the minimum standards for the construction or alterations to buildings. This differs from planning permission, and your extension project may require both.
Read on to find out more information about building regulations for conservatories.
Reviewed and updated in June 2024.
In this guide, we cover:
- Do you need building regulations for a conservatory?
- Conservatory building regulations guidelines
- When do conservatory building regulations apply?
- Energy, electrical and glazing building regulations
- What are the new rules for conservatories?
- Do you need to replace your existing conservatory because of the new rules?
- FAQs
Do you need building regulations for a conservatory?
Typically, a conservatory is not subject to building regulations approval provided that it meets certain requirements. Find out some of these requirements below.
Building regulations will apply if you’re adding an extension to your home. Obtaining building work approval from your local authority building control team ensures that the project complies with safety standards and regulations.

Conservatory building regulations guidelines
A glazed conservatory is typically exempt from building regulations if it meets several conditions, including:
- It’s built at ground level with a floor area of no more than 30 square metres.
- A minimum of 50% of the new wall and 75% of the roof is glazed or uses translucent material.
- External walls or windows separate the conservatory from the house.
- The glazing and any fixed electrical installations meet the requirements of the applicable building regulations (more on this later).
- The heating system is independent of your home with separate temperature and on/off controls.
If you’re unsure whether your conservatory requires building regulations approval, give us a call. Our team is on hand to help and offer advice on conservatory building regulations.
Looking to add a porch to your home? This type of building work would be subject to the same building regulations as conservatories.
If your project needs building regulations approval, you can apply for this through any local planning authority.
When do conservatory building regulations apply?
If you’re planning to remove a wall between your home and your conservatory to make it open plan, you will need building regulation approval. To meet building regulations, an alternative option would be to add a door between your conservatory and house.
It’s also important to note that conservatories shouldn’t restrict ladder access to windows in roofs or loft conversions, especially if any of the windows will be used as a fire escape.
For more information about building regulations for your conservatory, contact your local planning authority.
Energy, electrical and glazing building regulations
Building regulations ensure that extensions are efficient. This means that your conservatory must comply with a number of energy, electrical and glazing regulations, including:
- The level of glazing in the roof, windows and doors of the original home cannot exceed 25% of the floor area of both the original home and the conservatory combined. You must provide your local authority building control team with these calculations.
- The level of glazing in the windows, doors and roof of the conservatory cannot exceed 25% of the floor area of the conservatory. You must provide your local authority with these calculations.
- Doors and windows must adhere to current U Values.
- Glazing in doors and windows must be strengthened, or laminated safety glass to meet British Standard 6206.
What are the new rules for conservatories?
Additional Approved Documents to building regulations, Part F and Part O, went into effect in June 2022 as part of an effort to reduce emissions. The new rules aim to reduce overheating in homes by limiting solar gains and removing excess heat.
The conservatory rules and regulations state that new conservatories larger than 30 square metres may need ventilation systems installed including background ventilators to windows, or purge ventilation to remove excess heat such as a window or door openings or a mechanical extract ventilation system.
Conservatories with a floor area of less than 30 square metres are exempt from Part F regulations. For more information, see the guidance provided on GOV.UK.

Do you need to replace your existing conservatory because of the new rules?
These additional requirements do not apply to work subject to a building notice, full plans application or initial notice submitted before that date provided the work for each building is started before 15 June 2023.
All building work taking place after this date must comply with the new requirements.
FAQs
Can you install a conservatory on a new build property?
You can add a conservatory without obtaining building regulations approval on a new build property if you meet certain conditions and conservatory rules, including demonstrating that it will not generate unwanted solar gains in the summer. This could be achieved by installing energy-efficient solar control glazing and ventilation systems such as roof vents and plenty of windows and doors.
For more information, see the guidelines provided on Planning Portal.
Do building regulations apply to porches?
Yes, building regulations can apply to porches, depending on their size, location, and intended use. Generally, a porch might be exempt if it is small (e.g., less than 3 square meters in the UK) and no higher than 3 meters. Planning permission might also be required if the porch alters the house’s appearance, is in a conservation area, or if the property is listed.
What is the difference between planning permission and building regulations?
Planning permission evaluates whether a proposed development is suitable for its location, considering factors like aesthetics, environmental impact, and community interests. It focuses on the design, size, and external appearance of a building and its effect on the local area.
Building regulation ensures the technical and safety standards of construction. They cover structural integrity, fire safety, energy efficiency, and accessibility, applying to materials, construction methods, and overall building functionality.
Are building regulations needed for changes to an existing conservatory?
Building regulations may be needed for changes to an existing conservatory, depending on the nature and extent of the modifications.
While minor repairs and cosmetic changes typically do not require building regulations approval, significant alterations, especially those involving structural, electrical, or thermal aspects, likely will. It’s best to consult with local building control or a professional to ensure compliance.
Do you need building regulations for a tiled roof conservatory?
Yes, building regulations typically apply to a tiled roof conservatory due to significant changes in structural integrity, thermal performance, and safety requirements.
Adding a tiled roof increases the structure’s weight, necessitating an assessment and possible reinforcement of foundations, walls, and supports to comply with safety standards.
Disclaimer
Please note that the information on this page was correct at the time of publishing and is subject to change in line with legislation.
The information we have provided is not legal advice. It is given as a guide only, based on the information outlined at planningportal.co.uk.
We advise that you seek guidance from your local authority before you undertake any work.