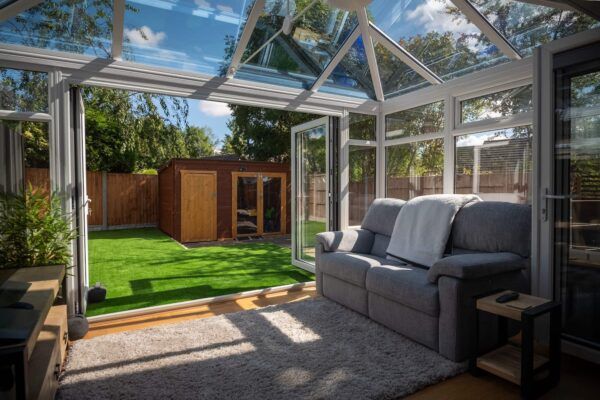A porch can bring character and more space to various property types, including traditional homes and new builds.
If you’re adding a porch to your home, ensuring it conforms to planning permission regulations is crucial.
Here, we’ll explore if you need porch planning permission and how to submit an application.
Reviewed and updated in March 2023.
In the guide, we cover:
- Do you need planning permission for a porch?
- When is porch planning permission not required?
- How big can a porch be without planning permission?
- Do you need building regulations for a porch?
- When do you need planning permission for a porch?
- How much does it cost to get porch planning permission in the UK?
- How to build a front porch with ConservatoryLand
Do you need planning permission for a porch?
Typically, you do not need planning permission for a porch, provided it complies with specific requirements.
Porches are regarded as permitted developments if they adhere to certain limits and conditions. This would enable you to complete the installation without obtaining planning permission approval.
Planning permission differs from building regulations, and your porch may require both.
When is porch planning permission not required?
If you live in a house, you can build a porch without planning permission if it complies with the following rules:
- The ground floor area (measured externally) does not exceed three square metres.
- No part of the porch is more than three metres above ground level (height needs to be measured in the same way as for a house extension).
- No part of the porch is within two metres of any boundary of your home and the main road.
The rules listed above only apply to houses. If you live in a flat, maisonette or other types of building, or in Wales, consult your local planning authority before starting any work because permitted development rights may not apply. You may also require local authority approval if you live in an area with a planning condition, such as a listed or designated area.
It’s also worthwhile noting that rear and front porch planning permission rules are the same.
For more information, read the guidelines on Planning Portal.
How big can a porch be without planning permission?
As we covered above, your porch can reach up to three metres above ground level and extend to three square metres in size to be classified as permitted development.
If your porch exceeds these dimensions, you will need planning permission approval.
Do you need building regulations for a porch?
Building regulations are the minimum standards for building construction or alterations. This is separate from obtaining planning permission; your porch may need both.
Building a ground-level porch with less than 30 square metres of floor area will usually not need building regulation approval — if it complies with glazed and fixed electrical installation conditions.
A porch must meet the following criteria to be exempt from building regulations approval:
- The front entrance door between the existing house and the new porch must remain in place.
- The porch should not affect any ramp or level access on the house for disabled persons.
For more details about porch building regulations, visit Planning Portal.
When do you need planning permission for a porch?
You must apply for planning permission if your porch does not comply with the limitations and conditions.
If you live in a property other than a house (such as a flat, maisonette or an area with a planning condition), you may need to submit a planning permission application. Contact your local authority for more information.
How much does it cost to get porch planning permission in the UK?
Planning permission application fees in the UK vary, but you could expect to pay around £200 in England.
For more information, contact your local authority.
Build a front porch with ConservatoryLand
If you’re looking to build a porch, we can create a bespoke design based on your specifications.
Want more information about our uPVC porches? Call our team today. We’re here to help answer any questions you have, whether you’re looking for design inspiration or a free personalised quote.
Disclaimer
Please note that the information on this page was correct at the time of publishing and is subject to change in line with legislation.
The information we have provided is not legal advice. It is given as a guide only, based on the information outlined at planningportal.co.uk.
We advise you to seek guidance from your local authority before undertaking any work.




